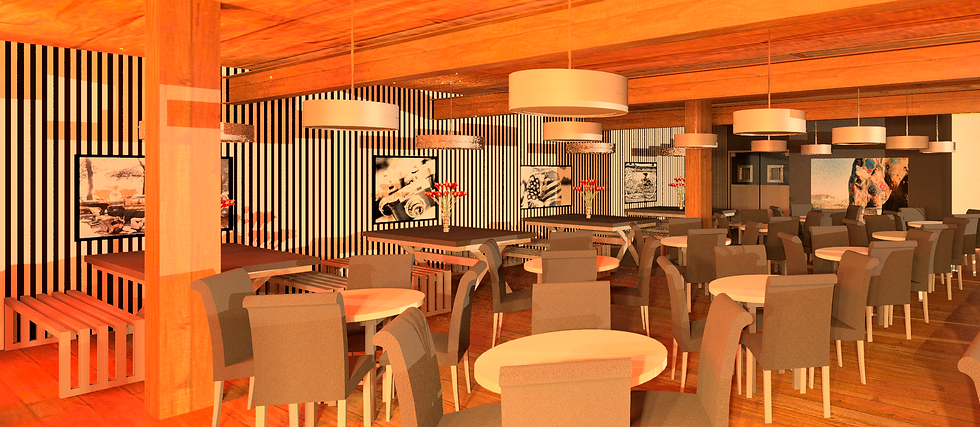
Kalyn Dorendorf
Interior Design Portfolio
{DECORATOR}

Rendering done by Kalyn on Revit and Photoshop.

Rendering done by Kalyn on Revit and Photoshop.


Rendering done by Kalyn on Revit and Photoshop.
Project 2: iShoutOut Office Design
Project Timeline: Fall 2013
For this project, we developed office design and planning reccommendations for a startup company based in Coeur d' Alene, Idaho. iShoutOut is a fast-growing tech business currently focusing on the development of a mobile application of the same name. With more hiring and growth on the horizon, our office design concepts focused on the current state and plan for future needs. We implemented creative design strategies for an interior environment that is as flexible and innovative as the company itself while reinforcing its corporate brand identity.




Project 3: Moscow, Idaho Chamber
of Commerce Redesign
Project Timeline: Fall 2013
For this project, we worked in teams of two to complete a renovation and redesign for Moscow, Idaho's Chamber of Commerce building. The goal was to make the space more inviting allowing people to linger and hangout for long periods of time. We also needed to create a conference space that could be used by many business owners around the local area. My partner, Shayda and I, created a successful and unique design that would benefit the community, university and chamber of commerce.




Project 4: 'Strawberry Seed'
Restaurant Design
Project Timeline: Spring 2013
This individual project was part of a design competition for the Retail Design Institute. The main goal of the project was to create a sustainable design and concept as well as develop a restaurant brand. The 'Strawberry Seed' brings the outdoors in, creating a nice, relaxed atmosphere implementing a picnic setting. The interior decor with exposed beams, wooden furniture, a large, modern fireplace and living walls bring in natural elements that can be enjoyed by families, large get-togethers or intimate individuals.




Project 5: Art & Architecture
Building Addition
Project Timeline: Spring 2013
This was a collaborative project with the University of Idaho's architecture students which entailed taking the existing building of the College of Art and Architecture South and expanding it. The new addition designed by Ben and myself, allowed for more collaborative studio space, a gallery space where everyone in the college could enjoy the works of students, a lecture hall and a monumental staircase. My focus for the project was to design the floor plans, and select materials, fixtures and furnishings for the interior.
Project 1: Designing Community
within a Community
Project Timeline: Spring 2014
The Bistro 45 Wine Bar and Courtyard redesign was my final capstone project for my senior year. This was an individual design project based on our own interests. The courtyard acts as a magnet and wayfinding tool and simultaneously is a link to local businesses that surround the area. Adding a large monumental exterior fireplace creates a functional space for both summer and cold, winter months. Using a language of design that is both masculine and feminine creates opportunities of dynamic, formal, aesthetic and spatial dialogue in process and outcome.

Double Click to Enlarge.



Double Click to Enlarge.